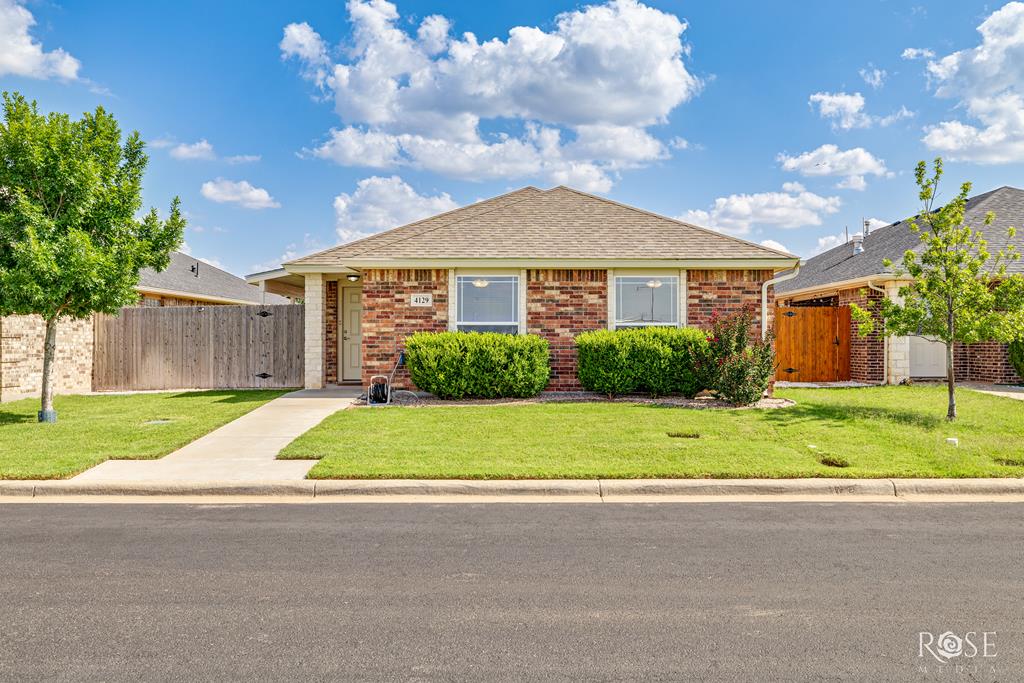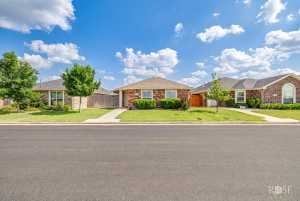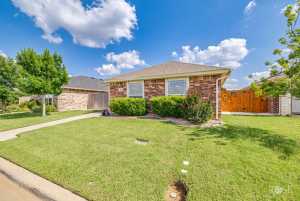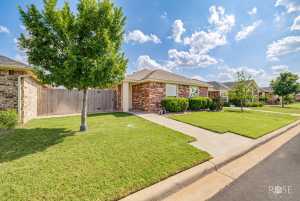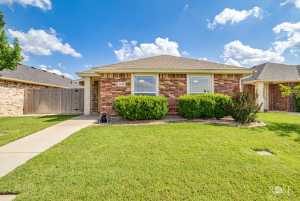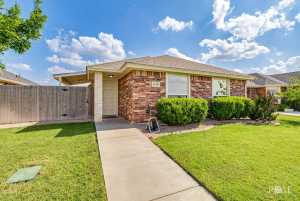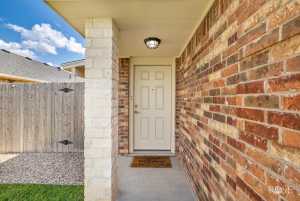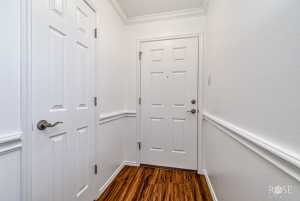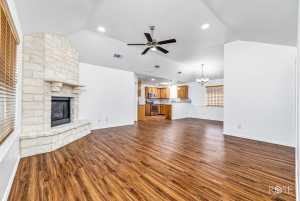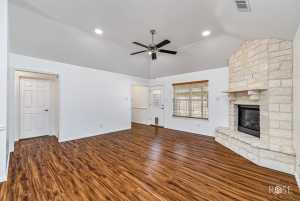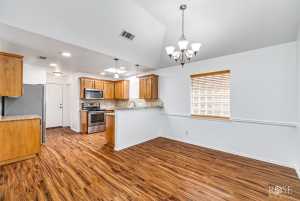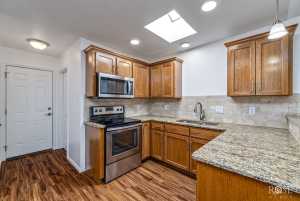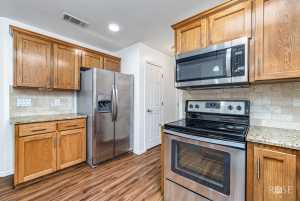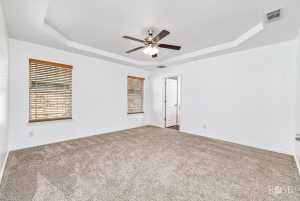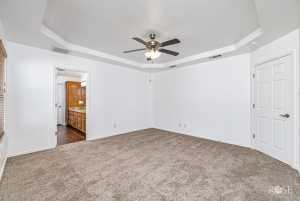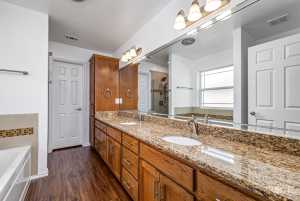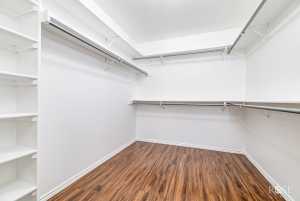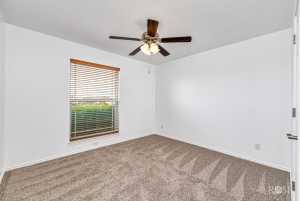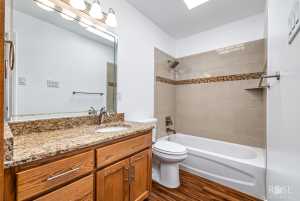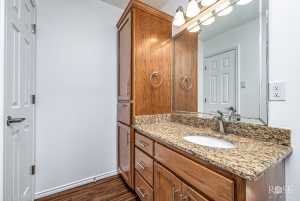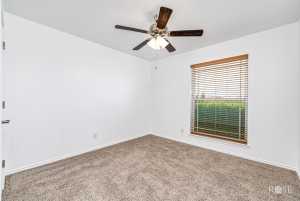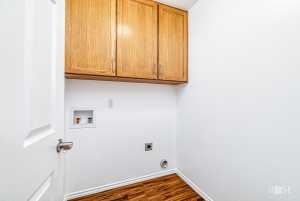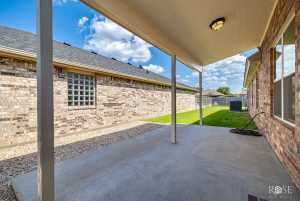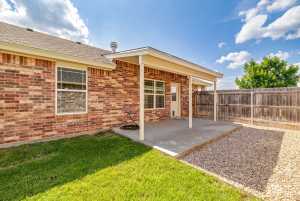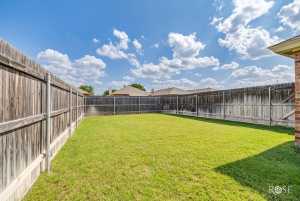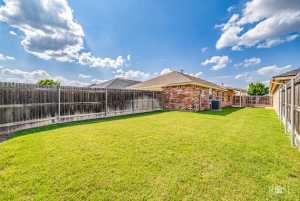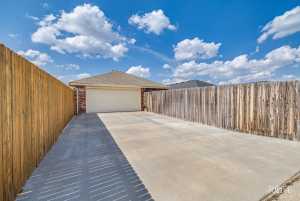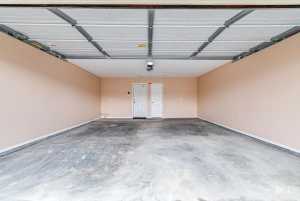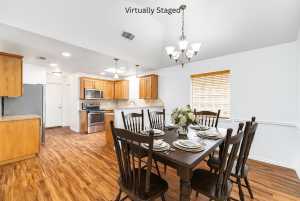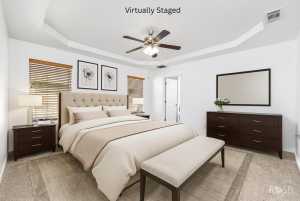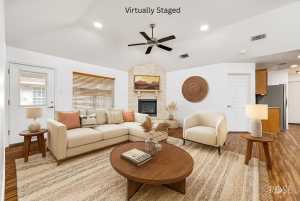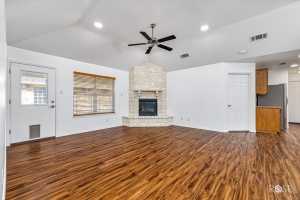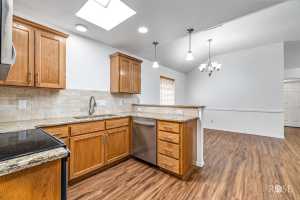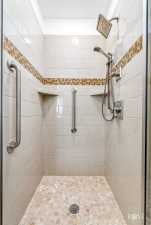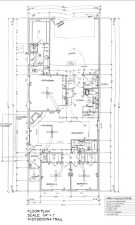MLS #127646 (Status: Active)
Price: $282,499
apx. $188.46/sq.ft.
est. payment /mo.
Tax & Insurance Not Included
estimate based on down, interest for
(change settings)
Request a Showing
This stunning, better-than-new patio home has it all! With new carpet, fresh paint inside and out, and wood blinds throughout, this home feels brand new. The spacious living room features 10-foot ceilings, recessed lighting, and a corner stone fireplace with gas logs. The open layout flows into the dining and kitchen, which boasts beautiful granite countertops, stainless steel appliances, and refrigerator. The split floor plan offers three generously sized bedrooms with ample closet space. The primary suite is a true retreat, with high ceilings, his and hers sinks, a large walk-in closet, and separate tub and shower. Outside, enjoy immaculate landscaping, a covered patio, and a beautifully manicured backyard with green grass. Additional features include a dog door, sprinkler system. The attached two-car garage is plumbed for a water softener and completes the package. Don't miss this incredible opportunity!


Bunger Real Estate Company
P.O. Box 1856
Ozona, TX 76943
(325) 392-5666 [office]
(325) 392-5667 [fax]
-
12x11
-
12x11
-
Brick
-
Slab
-
12x10
-
17x16
-
14x12
-
Composition
-
Public Sewer
-
One
-
Ellison Estates
-
All
-
2019
-
CentralElectric
-
Gas LogsLiving Room
-
CarpetWood Laminate
-
CentralElectric
-
2 CarAttachedGarage
-
Dryer ConnectionRoomWasher Connection
-
BonhamLone StarCentral
-
Covered PatioPaved AlleySprinklerWindows-Double Pane
-
Alley AccessFence-PrivacyInterior LotLandscaped
-
Ceiling Fan(s)DishwasherDisposalElectric Oven/RangeFire AlarmGarage Door OpenerMicrowavePantryRefrigeratorSmoke AlarmSplit BedroomsVent Fan
Provided By: EXIT Realty Advantage
Information Last Updated: Jul 16, 2025

