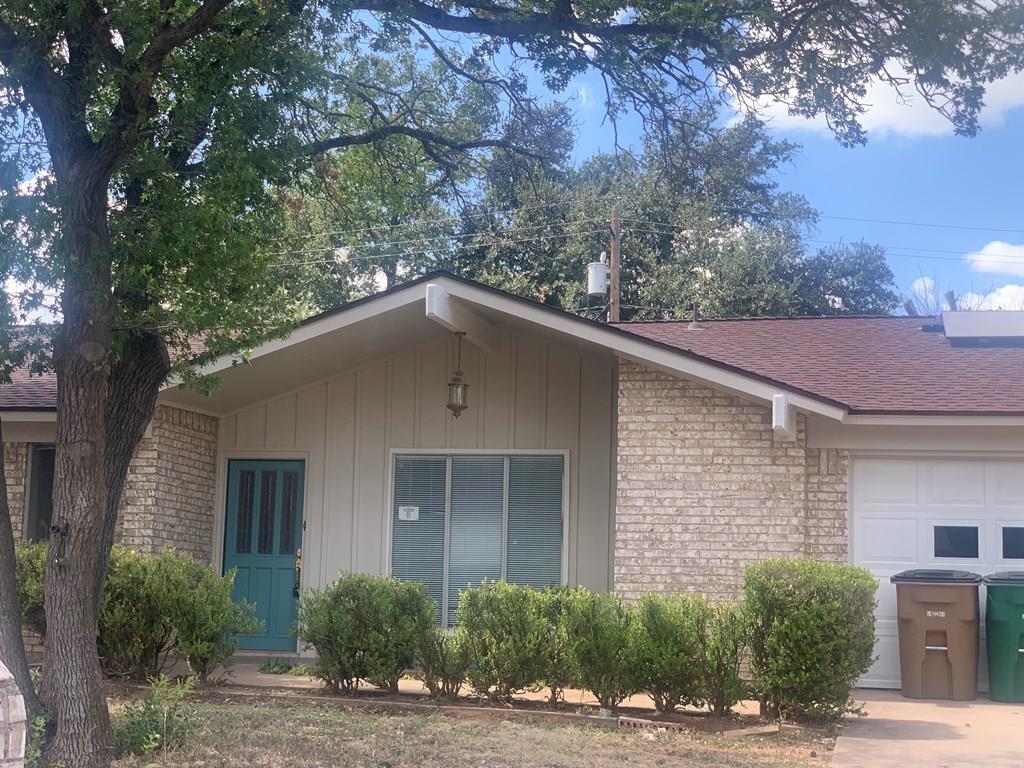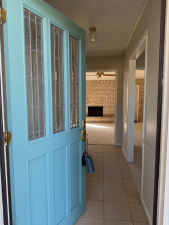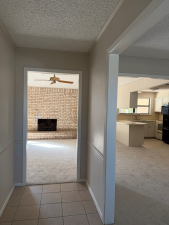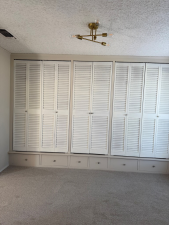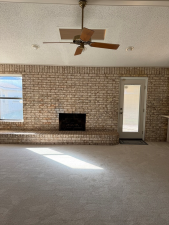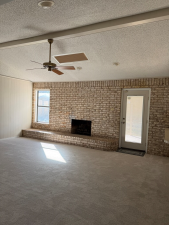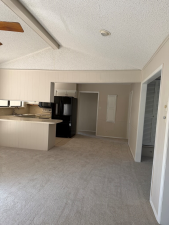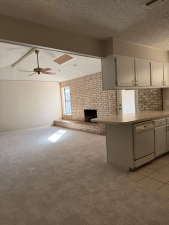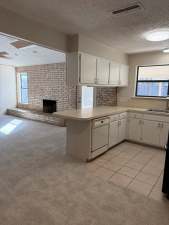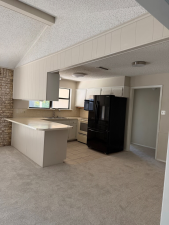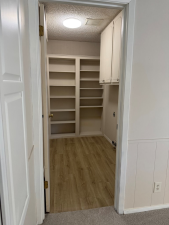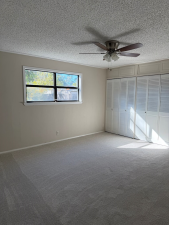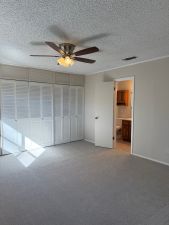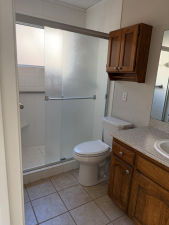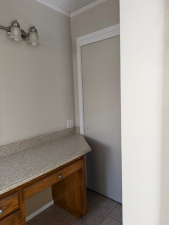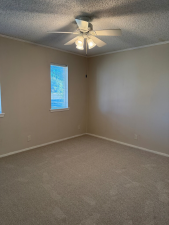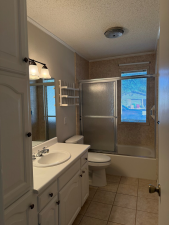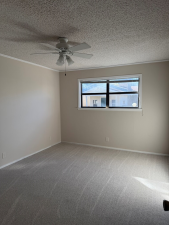MLS #129770 (Status: Active)
Price: $246,000
apx. $148.37/sq.ft.
est. payment /mo.
Tax & Insurance Not Included
estimate based on down, interest for
(change settings)
Request a Showing
This lovely home is located on a Cul-de-Sac. All new exterior paint and all new interior paint. New carpet throughout and new vinyl laminate in the laundry room also with new faucets for the washer. New hinges and handles on the kitchen cabinets. All new handles on the storage doors in the dining and master bedroom. Good storage behind the doors. There is a desk behind 2 of the doors in the Master Bedroom. There is a walk-in shower in the Master. The bedrooms in this floor plan are all nicely sized. There is a breakfast area, bar and formal living area. Brick wood burning fireplace central located in the home. Exit the back door to a covered patio to enjoy in the afternoons.


Bunger Real Estate Company
P.O. Box 1856
Ozona, TX 76943
(325) 226-2107 [office]
(325) 392-5667 [fax]
-
11x13
-
11x14
-
Slab
-
9x10
-
15x16
-
13x16
-
Composition
-
Public Sewer
-
One
-
College Hills West
-
None
-
1974
-
CentralElectric
-
BrickFrame
-
Living RoomWood Burning
-
CentralElectric
-
Dryer ConnectionRoom
-
TilePartial CarpetWood Laminate
-
2 CarAttachedGarage
-
Cul-de-SacFence-PrivacyInterior Lot
-
BowieGlennCentral
-
Covered PatioOther BuildingSolar Panels OwnedWindows-Double Pane
-
Ceiling Fan(s)DishwasherElectric Oven/RangeGarage Door OpenerMicrowavePantryRefrigeratorSplit Bedrooms
Provided By: Berkshire Hathaway Home Services, Addresses REALTORS
Information Last Updated: Feb 24, 2026

