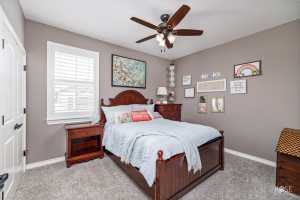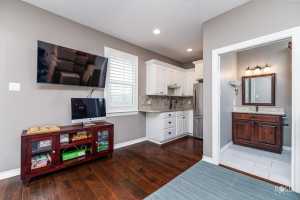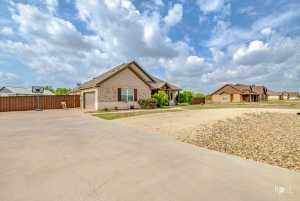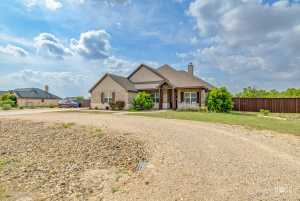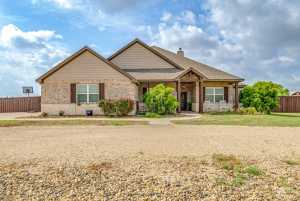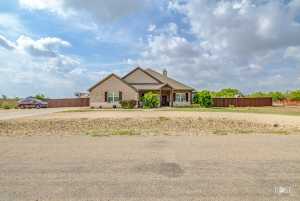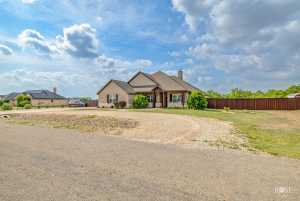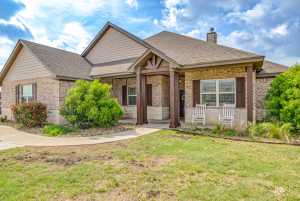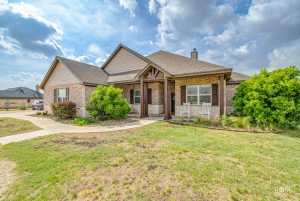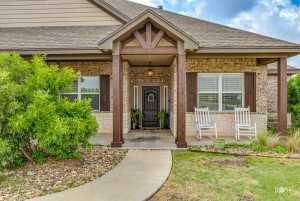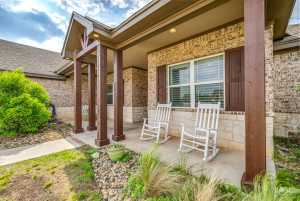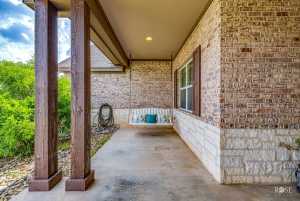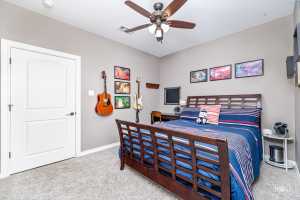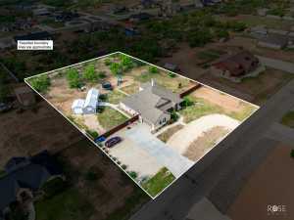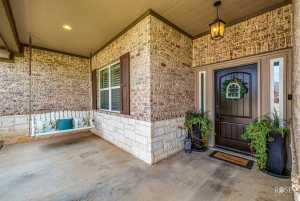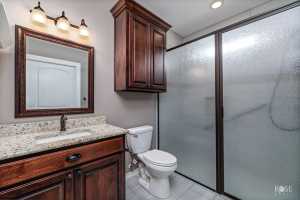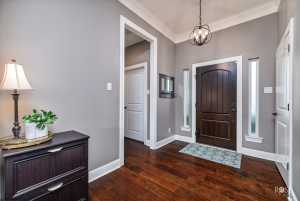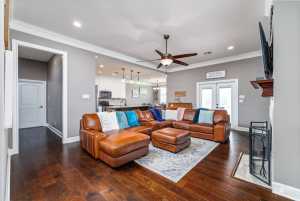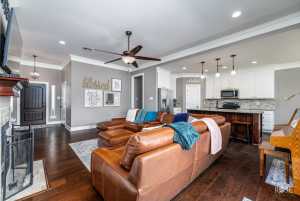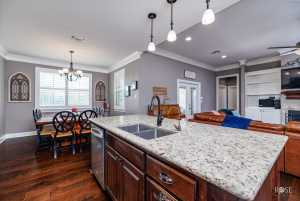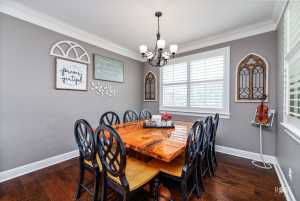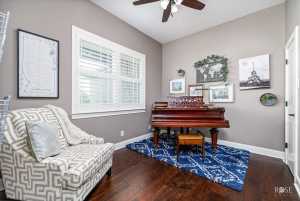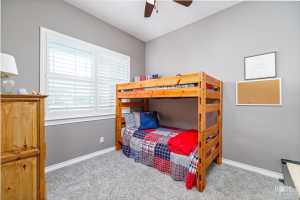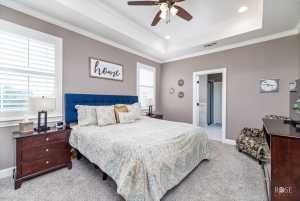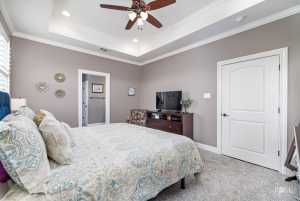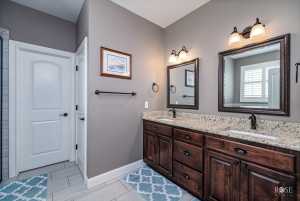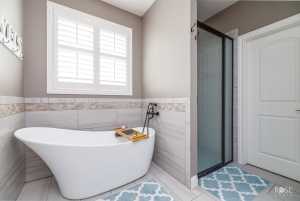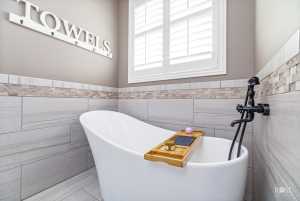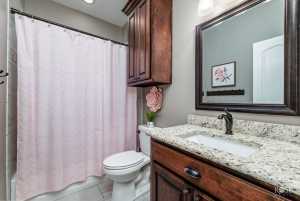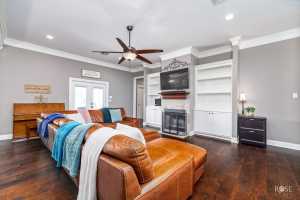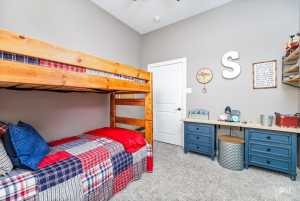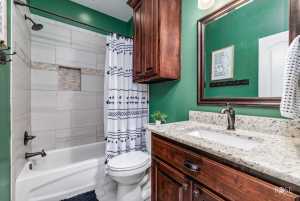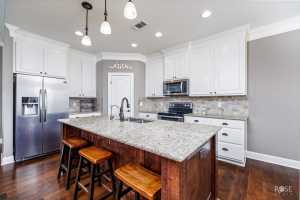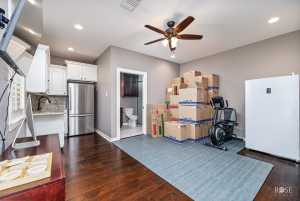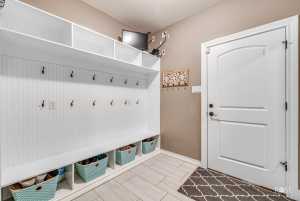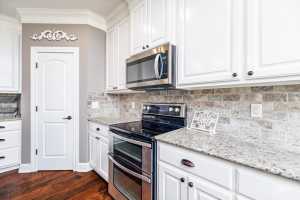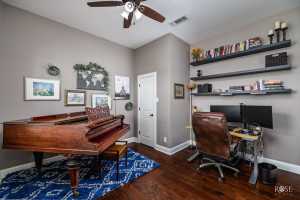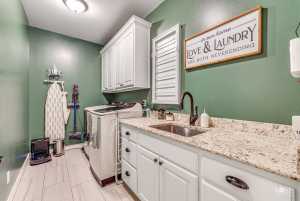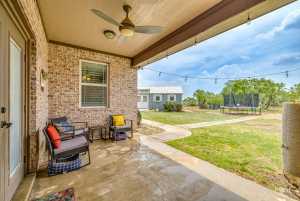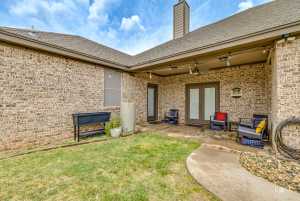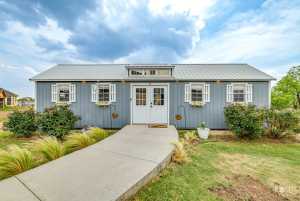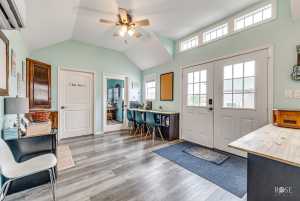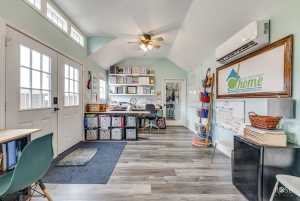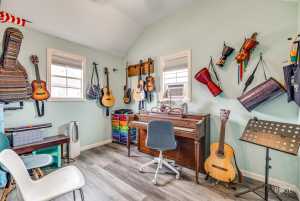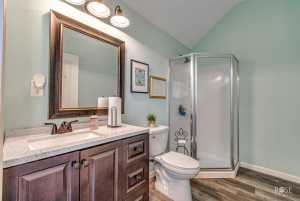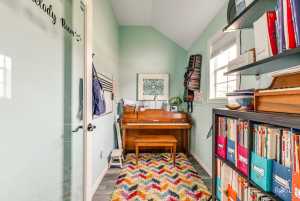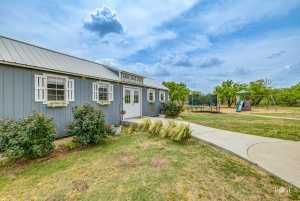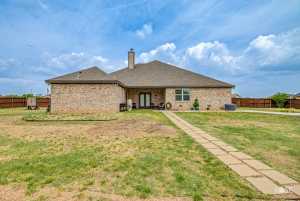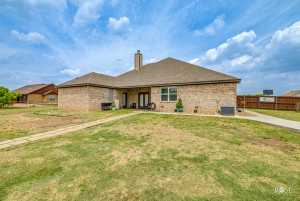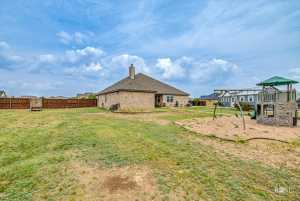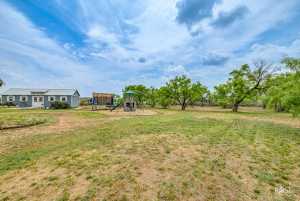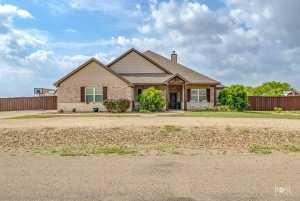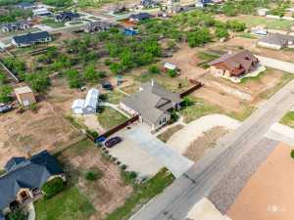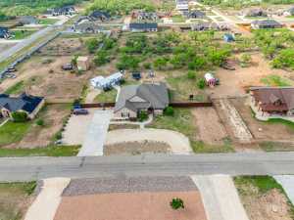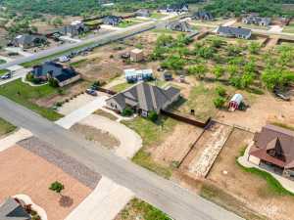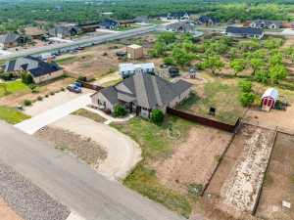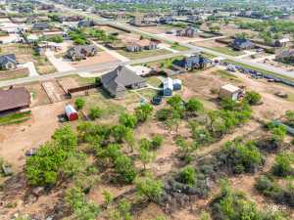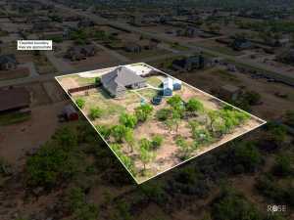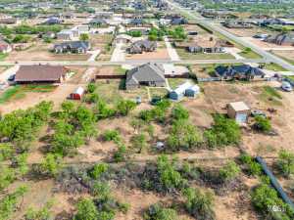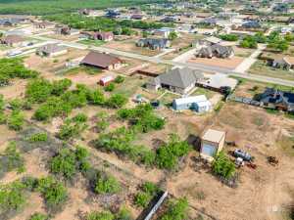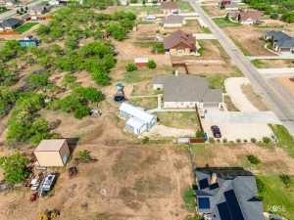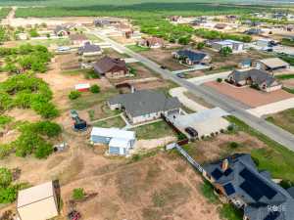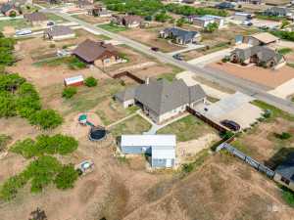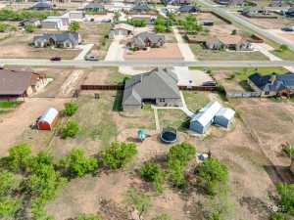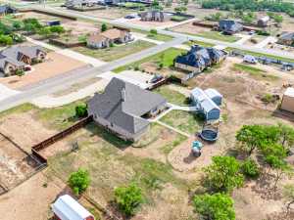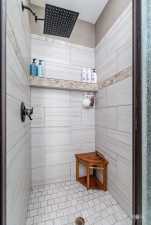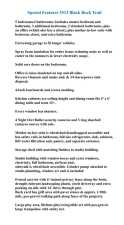MLS #120925 (Status: Active)
3513 Black Buck Trail
San Angelo, TX 76901
5 bed / 4 bath / 2,507 sq.ft. / 1 apx. acres
Price: $620,000
apx. $247.31/sq.ft.
est. payment /mo.
Tax & Insurance Not Included
estimate based on down, interest for
(change settings)
Request a Showing
Introducing your ideal sanctuary nestled on a generous 1-acre expanse, this property embodies the perfect blend of spaciousness and convenience. Upon entering, you'll be embraced by the expansive interior of this 5-bedroom, 4-bathroom haven, complete with a coveted mother-in-law suite. Designed with thoughtfulness, the suite boasts its own entrance and handicap accessibility, ensuring comfort and independence. For those with a penchant for creativity, a separate studio building beckons. Spanning 480 square feet, this studio is equipped with all utilities, including plumbing, and offers handicap accessibility, alongside a concrete sidewalk for ease of access. Outdoor enthusiasts will revel in the vast backyard, featuring a workshop and play scapes, promising boundless hours of outdoor enjoyment. The fully fenced yard provides both privacy and security, making it an ideal haven for children and pets to roam freely! Video Tour Link: https://youtu.be/1eaDi4N1dUI
[Sub Agency Fee: | Buyer Broker Fee: 2.5 | Dual/Var Comm: No]
(The Listing Brokers offer of compensation is made only to participants of the MLS where the listing is filed.)
[Sub Agency Fee: | Buyer Broker Fee: 2.5 | Dual/Var Comm: No]
(The Listing Brokers offer of compensation is made only to participants of the MLS where the listing is filed.)
-2_47a6eceee5_2_87c6bf7db3.jpg)

Bunger Real Estate Company
P.O. Box 1856
Ozona, TX 76943
(325) 392-5666 [office]
(325) 392-5667 [fax]
-
10X10
-
10X12
-
12X18
-
Brick
-
Slab
-
11X15
-
16X20
-
11X15
-
12X12
-
Composition
-
On Site Facilities
-
One
-
Buffalo Heights
-
All
-
2017
-
CentralElectric
-
Living RoomWood Burning
-
CarpetHardwood Floors
-
CentralElectric
-
Dryer ConnectionRoomWasher Connection
-
Grape CreekGrape CreekGrape Creek
-
2 CarAttachedExtra StorageGarage
-
Apartment/Guest HouseCovered PatioExtra ParkingStorage BuildingWindows-Double Pane
-
Acreage 1-5Fence-OtherFence-PrivacyInterior LotLandscapedOutside City Limits
-
Ceiling Fan(s)DishwasherDisposalElectric Oven/RangeGarage Door OpenerMicrowavePantryRefrigeratorSecond Master SuiteSmoke AlarmSplit BedroomsWater Softener-RentedReverse Osmosis-Owned
Provided By: eXp Realty, LLC
Information Last Updated: May 17, 2024


